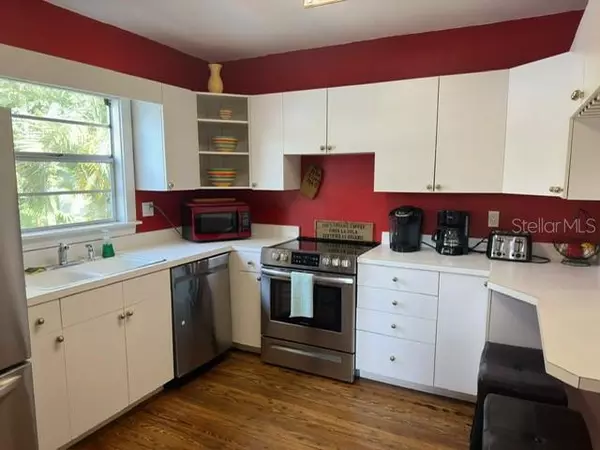
Bought with
UPDATED:
Key Details
Property Type Single Family Home
Sub Type Single Family Residence
Listing Status Active
Purchase Type For Rent
Square Footage 1,400 sqft
Subdivision Thornton Park
MLS Listing ID O6195003
Bedrooms 3
Full Baths 2
Construction Status Completed
HOA Y/N No
Year Built 1925
Lot Size 7,840 Sqft
Acres 0.18
Property Sub-Type Single Family Residence
Source Stellar MLS
Property Description
Unique upside-down cabin-style home located in the heart of Thornton Park. This spacious 3-bedroom, 2-bathroom property features wood accents throughout and offers both charm and functionality. The home is fully furnished but owner is open to removing all or some furniture upon request.
Interior Features:
Downstairs: Two bedrooms, one full bathroom, and laundry room with new washer/dryer.
Primary bedroom includes a king-size bed, large closet, direct bathroom access, and French doors leading to a private covered porch.
Second bedroom includes a queen-size fabric sofa bed.
Upstairs: Vaulted ceilings, bright open living space, third bedroom with queen-size bed, full bathroom, and family room with queen-size leather sofa bed and dining.
Kitchen: Spacious with new stainless-steel appliances, large pantry, and fully equipped with cookware and small appliances.
Includes 4 TVs, linens, towels, and additional furnishings.
Exterior Features:
Private covered back porch with metal gazebo, outdoor table and chairs.
Community & Location:
Walking distance to Washington Street's restaurants, bars, spas, and convenience stores.
Close to Lake Eola, Farmers Market, playground, Publix, and downtown business district.
Thornton Park hosts monthly art events, private Halloween and New Year's parties, and the popular “Taste of Thornton Park”.
Additional Details:
Pets considered upon request.
Short-term rental available (minimum term required; additional conditions may apply).
Location
State FL
County Orange
Community Thornton Park
Area 32801 - Orlando
Rooms
Other Rooms Family Room, Formal Dining Room Separate, Great Room, Inside Utility, Loft
Interior
Interior Features Cathedral Ceiling(s), Ceiling Fans(s), Primary Bedroom Main Floor, Vaulted Ceiling(s)
Heating Central
Cooling Central Air
Flooring Carpet, Ceramic Tile, Wood
Furnishings Turnkey
Fireplace false
Appliance Dishwasher, Disposal, Dryer, Electric Water Heater, Microwave, Range, Refrigerator, Washer
Laundry Inside, Laundry Closet
Exterior
Exterior Feature French Doors, Lighting, Sidewalk
Parking Features Assigned, Driveway, Parking Pad, Reserved
Fence Fenced
Pool In Ground
Community Features Park, Playground, Sidewalks, Street Lights
Utilities Available BB/HS Internet Available, Cable Connected, Electricity Connected, Public, Sewer Connected, Water Connected
Porch Covered, Deck, Rear Porch
Garage false
Private Pool No
Building
Lot Description Historic District, Near Public Transit, Sidewalk, Street One Way
Entry Level Two
Sewer Public Sewer
Water Public
New Construction false
Construction Status Completed
Schools
Elementary Schools Hillcrest Elem
Middle Schools Howard Middle
High Schools Boone High
Others
Pets Allowed Breed Restrictions, Cats OK, Dogs OK, Yes
Senior Community No
Membership Fee Required None
Virtual Tour https://www.propertypanorama.com/instaview/stellar/O6195003

GET MORE INFORMATION




