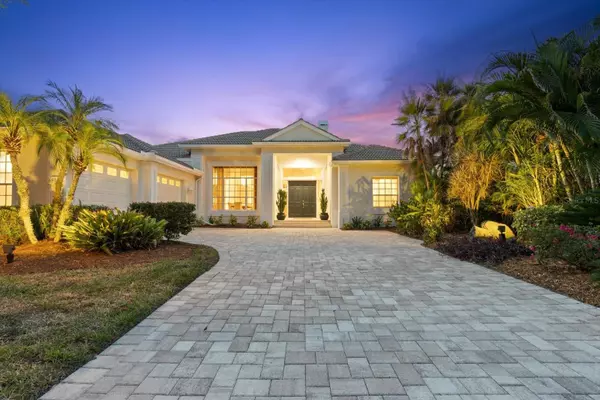
UPDATED:
10/31/2024 04:04 PM
Key Details
Property Type Single Family Home
Sub Type Single Family Residence
Listing Status Active
Purchase Type For Sale
Square Footage 3,461 sqft
Price per Sqft $404
Subdivision University Park Country Club
MLS Listing ID A4609525
Bedrooms 4
Full Baths 3
Half Baths 1
HOA Fees $2,034/qua
HOA Y/N Yes
Originating Board Stellar MLS
Year Built 1996
Annual Tax Amount $13,446
Lot Size 0.350 Acres
Acres 0.35
Property Description
seamless blend of indoor and outdoor living. Poolside entertaining becomes an art form with an elevated spa, a sundeck adorned with sheer waterfalls, and a charming outdoor dining area perfect for joyful gatherings with friends and family. The spacious living room welcomes you with a wet bar, marble-fronted gas fireplace, accent lighting, and 12-foot ceilings. The bright, open kitchen seamlessly flows into the family room and dining area, featuring handsome aquarium windows overlooking the tropical surroundings. A large study with built-ins offers separate access to the veranda and could be converted into a fifth bedroom. The spacious and secluded primary suite includes a charming sitting area with large windows overlooking the private pool. The University Park is nestled within its mature landscapes and expansive natural splendor, as the premier master-planned community in the Sarasota area. Beyond its secure and staffed entrance lies an award-winning, resident-owned enclave, boasting an array of remarkable amenities. Among these are 27 holes of four-star rated golf, eleven illuminated Har-Tru tennis courts, a state-of-the-art fitness center, croquet facilities, and an extensive network of tree-lined avenues, perfect for leisurely strolls or invigorating bike rides. University Park is conveniently located just a short drive from the University Town Center, known for its upscale shopping and dining choices. It's also just a few minutes away from downtown Sarasota and the stunning white sandy beaches. The SRQ airport is just a short drive away.
Location
State FL
County Manatee
Community University Park Country Club
Zoning PDR/WP
Rooms
Other Rooms Attic, Breakfast Room Separate, Den/Library/Office, Family Room, Inside Utility
Interior
Interior Features Built-in Features, Cathedral Ceiling(s), Ceiling Fans(s), Crown Molding, Eat-in Kitchen, High Ceilings, Kitchen/Family Room Combo, Living Room/Dining Room Combo, Open Floorplan, Primary Bedroom Main Floor, Solid Surface Counters, Split Bedroom, Stone Counters, Vaulted Ceiling(s), Walk-In Closet(s), Wet Bar, Window Treatments
Heating Central, Electric, Natural Gas
Cooling Central Air
Flooring Carpet, Tile, Wood
Fireplaces Type Gas, Living Room
Furnishings Negotiable
Fireplace true
Appliance Bar Fridge, Built-In Oven, Convection Oven, Dishwasher, Disposal, Dryer, Exhaust Fan, Gas Water Heater, Microwave, Range, Refrigerator, Washer, Wine Refrigerator
Laundry Laundry Room
Exterior
Exterior Feature Irrigation System, Lighting, Sidewalk, Sliding Doors
Garage Garage Door Opener
Garage Spaces 3.0
Pool Heated, In Ground, Lighting, Screen Enclosure
Community Features Association Recreation - Owned, Buyer Approval Required, Clubhouse, Fitness Center, Gated Community - Guard, Golf Carts OK, Golf, Irrigation-Reclaimed Water, No Truck/RV/Motorcycle Parking, Restaurant, Sidewalks, Tennis Courts
Utilities Available Cable Connected, Electricity Connected, Natural Gas Connected, Phone Available, Public, Sewer Connected, Sprinkler Recycled, Underground Utilities, Water Connected
Amenities Available Clubhouse, Fitness Center, Gated, Handicap Modified, Maintenance, Pickleball Court(s), Recreation Facilities, Security, Tennis Court(s), Vehicle Restrictions
Waterfront false
View Garden, Golf Course
Roof Type Tile
Porch Covered, Patio, Porch, Screened
Parking Type Garage Door Opener
Attached Garage true
Garage true
Private Pool Yes
Building
Lot Description Conservation Area, Cul-De-Sac, In County, Irregular Lot, On Golf Course, Street Dead-End, Paved, Private
Entry Level One
Foundation Slab
Lot Size Range 1/4 to less than 1/2
Sewer Public Sewer
Water Public
Architectural Style Mediterranean
Structure Type Block
New Construction false
Schools
Elementary Schools Robert E Willis Elementary
Middle Schools Braden River Middle
High Schools Braden River High
Others
Pets Allowed Dogs OK, Yes
HOA Fee Include Guard - 24 Hour,Cable TV,Common Area Taxes,Escrow Reserves Fund,Internet,Maintenance Grounds,Management,Recreational Facilities,Security
Senior Community No
Ownership Fee Simple
Monthly Total Fees $678
Acceptable Financing Cash, Conventional
Membership Fee Required Required
Listing Terms Cash, Conventional
Special Listing Condition None

GET MORE INFORMATION




