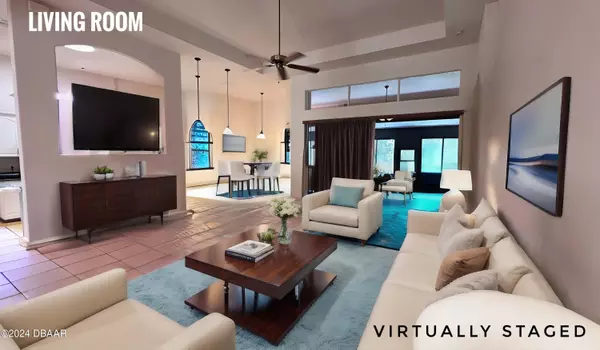
UPDATED:
10/30/2024 04:16 PM
Key Details
Property Type Single Family Home
Sub Type Single Family Residence
Listing Status Active
Purchase Type For Sale
Square Footage 2,621 sqft
Price per Sqft $238
Subdivision Halifax Plantation Un Ii
MLS Listing ID 1203566
Style Ranch,Traditional
Bedrooms 3
Full Baths 2
Half Baths 1
HOA Fees $195
Originating Board Daytona Beach Area Association of REALTORS®
Year Built 2006
Annual Tax Amount $4,505
Lot Size 0.310 Acres
Lot Dimensions 0.31
Property Description
Additional features include:
• Granite countertops
• Elevated tray ceilings
• A fireplace with built-ins in the den
• 3+ car garage
• Florida room, breakfast nook, and formal dining room
Key updates include a permitted new roof (2021), dual A/C units (4 ton from 2022 and 2.5 ton from 2024), and a newer hot water heater.
The home sits on a canal lot with a serene water view in the backyard, and some photos have been virtually staged for reference. Halifax Plantation offers amenities such as swimming, fitness room, tennis, sports bar, restaurant, and golf. All measurements are approximate.
Location
State FL
County Volusia
Community Halifax Plantation Un Ii
Direction Enter Halifax Plantation onto Acoma from Old Dixie Highway If From Acoma South then Right on Kinnard If From Acoma North then Left on Kinnard
Interior
Interior Features Breakfast Bar, Breakfast Nook, Built-in Features, Ceiling Fan(s), Entrance Foyer, Jack and Jill Bath, Open Floorplan, Pantry, Primary Bathroom -Tub with Separate Shower, Solar Tube(s), Split Bedrooms, Vaulted Ceiling(s), Walk-In Closet(s)
Heating Central, Heat Pump, Zoned
Cooling Central Air, Electric, Multi Units, Zoned
Fireplaces Type Gas
Fireplace Yes
Exterior
Garage Garage, Garage Door Opener
Garage Spaces 3.0
Utilities Available Propane, Cable Available, Cable Connected, Electricity Available, Electricity Connected, Sewer Available, Sewer Connected, Water Available, Water Connected
Amenities Available Clubhouse, Fitness Center, Golf Course, Maintenance Grounds, Management- On Site, Tennis Court(s)
Waterfront Yes
Waterfront Description Canal Front
Roof Type Shingle
Porch Covered, Glass Enclosed, Patio, Porch, Rear Porch, Screened
Parking Type Garage, Garage Door Opener
Total Parking Spaces 3
Garage Yes
Building
Lot Description Drainage Canal, Many Trees, Sprinklers In Front, Sprinklers In Rear
Foundation Block, Slab
Water Public
Architectural Style Ranch, Traditional
Structure Type Block,Concrete,Stucco
New Construction No
Schools
High Schools Seabreeze
Others
Senior Community No
Tax ID 3111-07-00-0090
Acceptable Financing Cash, Conventional
Listing Terms Cash, Conventional
GET MORE INFORMATION




