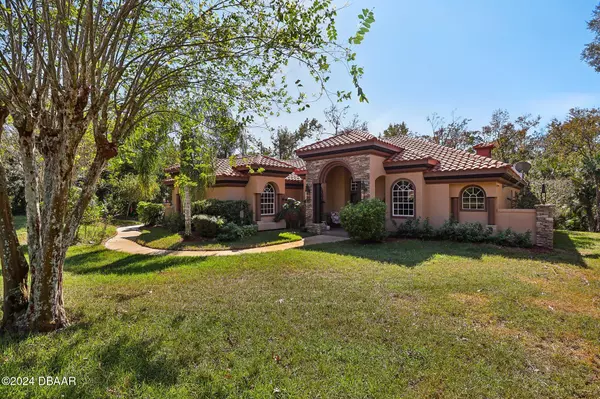
OPEN HOUSE
Sat Nov 02, 12:00pm - 2:00pm
UPDATED:
10/29/2024 09:58 PM
Key Details
Property Type Single Family Home
Sub Type Single Family Residence
Listing Status Active
Purchase Type For Sale
Square Footage 2,594 sqft
Price per Sqft $337
Subdivision Broadwater
MLS Listing ID 1205292
Style Traditional
Bedrooms 3
Full Baths 2
Half Baths 1
HOA Fees $1,850
Originating Board Daytona Beach Area Association of REALTORS®
Year Built 1992
Annual Tax Amount $5,175
Lot Size 2.000 Acres
Lot Dimensions 2.0
Property Description
The expansive living area flows effortlessly into a stunning outdoor space, perfect for entertaining or enjoying peaceful moments. The tropical pool, equipped with solar heating for year-round enjoyment, takes center stage, complemented by a summer kitchen that invites outdoor living experiences. Retreat to the primary suite, featuring a cozy fireplace and a bathroom that opens directly to the pool, offering a sanctuary for relaxation.
At the heart of the home is an eat-in island kitchen, adorned with solid wood cabinetry beneath vaulted ceilings. This culinary space connects to the poolside family room, where a gas fireplace enhances the atmosphere. Glass panels allow fresh breezes and natural light to fill the home. Two guest bedrooms share a bathroom with a pebble shower, while one bedroom provides direct access to the pool area.
The dining room is bright and well-placed next to a casual living area with sliders that extend the living space to the covered outdoor area. A dedicated office/den that can easily be converted into a fourth bedroom, complete with a spacious closet.
The home is topped with a Spanish tile roof that adds charm and an oversized 3 car garage giving ample room for storage.
This property offers a blend of luxury, comfort, and outdoor living, making it an ideal choice for those seeking a refined lifestyle.
Location
State FL
County Volusia
Community Broadwater
Direction From SR40 - go North on Tymber Creek Rd. Right on Airport to Right into Broadwater. Home on right.
Interior
Interior Features Breakfast Nook, Built-in Features, Ceiling Fan(s), Eat-in Kitchen, Entrance Foyer, Guest Suite, Kitchen Island, Pantry, Primary Bathroom -Tub with Separate Shower, Primary Downstairs, Split Bedrooms, Vaulted Ceiling(s), Walk-In Closet(s)
Heating Central
Cooling Central Air
Fireplaces Type Gas
Fireplace Yes
Exterior
Exterior Feature Outdoor Kitchen, Outdoor Shower
Garage Additional Parking, Attached, Garage
Garage Spaces 3.0
Utilities Available Cable Available, Electricity Available, Electricity Connected, Sewer Connected, Water Connected
Amenities Available Gated
Waterfront No
Roof Type Tile
Porch Patio, Rear Porch, Screened
Parking Type Additional Parking, Attached, Garage
Total Parking Spaces 3
Garage Yes
Building
Lot Description Sprinklers In Front, Wooded
Foundation Slab
Water Public
Architectural Style Traditional
Structure Type Block,Stucco
New Construction No
Others
Senior Community No
Tax ID 4219-07-00-0050
Acceptable Financing Cash, Conventional, FHA, VA Loan
Listing Terms Cash, Conventional, FHA, VA Loan
GET MORE INFORMATION




