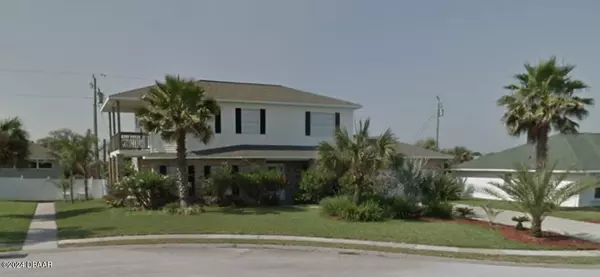
UPDATED:
11/06/2024 08:24 PM
Key Details
Property Type Single Family Home
Sub Type Single Family Residence
Listing Status Active
Purchase Type For Sale
Square Footage 2,024 sqft
Price per Sqft $209
Subdivision Pelican Dunes
MLS Listing ID 1205484
Style Ranch
Bedrooms 4
Full Baths 2
Half Baths 1
Originating Board Daytona Beach Area Association of REALTORS®
Year Built 2003
Annual Tax Amount $3,765
Lot Size 7,627 Sqft
Lot Dimensions 0.18
Property Description
Discover the unique potential of this 4-bedroom, 2.5-bathroom, 2-car garage home, WITH A 2023 ROOF! The property is nestled in a highly sought-after beachfront neighborhood on a tranquil cul-de-sac just a few hundred feet from the beach! With a glimpse of the ocean from the second story and the sound of waves just over the dunes, this location offers an idyllic setting for your dream renovation.
The property is a blank canvas, ready for your vision and creativity. The opportunity to transform this space into a stunning retreat is boundless.
The home is being offered well below market value. Don't miss out on this chance to invest in a property with incredible upside in one of the most coveted areas. *** All Offers are being held and consolidated until Tuesday November 12th when they will be comprehensively evaluated by the Seller. ***
Key Features:
-New roof installed October of 2023.
-Desirable beachfront community.
-Quiet cul de sac location, ideal for privacy.
-Close to pristine beaches, local dining, and shopping.
-Hurricane Shutters.
-Central Vacuum System.
-Taexx Built-in Pest Control System.
Imagine crafting a personalized beachside escape or a lucrative rental property that capitalizes on the area's desirability. There truly are endless renovation options to customize to your liking. Bring your ideas and make this property shine!
Location
State FL
County Volusia
Community Pelican Dunes
Direction North on A1A/N. Atlantic Blvd. - Left onto Coquina Key Dr. - Left onto Egret Dunes Dr. - Left onto Heron Dunes Dr. - Home will be on the right.
Interior
Heating Central
Cooling Central Air
Exterior
Garage Garage, Off Street
Garage Spaces 2.0
Utilities Available Electricity Connected, Water Connected
Waterfront No
Parking Type Garage, Off Street
Total Parking Spaces 2
Garage Yes
Building
Foundation Brick/Mortar, Combination, Slab
Water Public
Architectural Style Ranch
New Construction No
Others
Senior Community No
Tax ID 3208-02-00-0300
Acceptable Financing Cash, Conventional
Listing Terms Cash, Conventional
GET MORE INFORMATION


