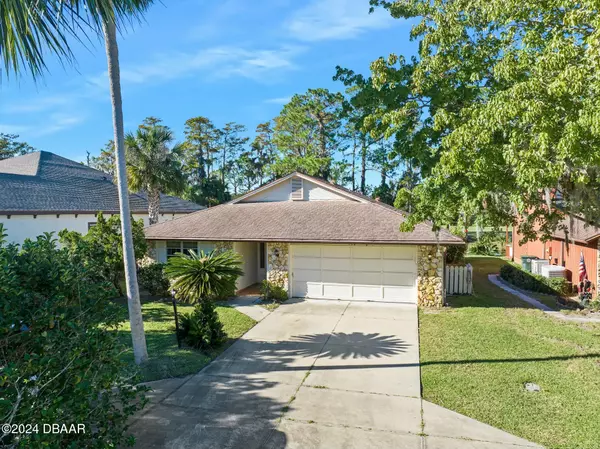
UPDATED:
11/23/2024 02:48 PM
Key Details
Property Type Single Family Home
Sub Type Single Family Residence
Listing Status Active
Purchase Type For Sale
Square Footage 1,823 sqft
Price per Sqft $158
Subdivision Pelican Bay
MLS Listing ID 1206227
Bedrooms 3
Full Baths 2
HOA Fees $900
Originating Board Daytona Beach Area Association of REALTORS®
Year Built 1987
Annual Tax Amount $4,493
Lot Size 8,725 Sqft
Lot Dimensions 0.2
Property Description
Step inside to discover a welcoming interior featuring a formal dining room, a cozy dining nook, and a charming wood-burning fireplace, enhanced by the natural light streaming in through the skylight. The versatile layout is perfect for entertaining or relaxing with loved ones.
The enclosed porch, complete with screens and windows, provides a seamless indoor-outdoor living experience. Outside, you'll fall in love with the spacious deck that overlooks the tranquil water and lush golf course—perfect for morning coffee, dinner al fresco, or simply soaking in the serene views. Perfectly located in the heart of Daytona Beach's thriving Innovation Corridor, you're just minutes away from the Daytona International Speedway, renowned universities, the airport, vibrant business and commerce hubs, shopping, and, of course, the beaches.
Whether you're seeking a peaceful retreat or a vibrant lifestyle in the center of Daytona Beach's growing innovation hub, this home is a must-see. Schedule your in person or virtual showing today!
Location
State FL
County Volusia
Community Pelican Bay
Direction Beville Rd to Pelican Bay Entrance (west entrance), left on Sea Duck Dr., right Sea Duck Ct., right on Killdeer Ct. Property is at the end of the court.
Interior
Interior Features Breakfast Nook, Eat-in Kitchen, Skylight(s)
Heating Central
Cooling Central Air
Fireplaces Type Wood Burning
Fireplace Yes
Exterior
Garage Additional Parking, Garage
Garage Spaces 2.0
Utilities Available Cable Available, Electricity Connected, Sewer Connected, Water Connected
Amenities Available Clubhouse, Gated
Waterfront Yes
Roof Type Shingle
Porch Deck, Porch, Screened
Total Parking Spaces 2
Garage Yes
Building
Lot Description Cul-De-Sac
Foundation Slab
Water Public
Structure Type Frame,Stone Veneer,Wood Siding
New Construction No
Others
Senior Community No
Tax ID 5236-07-00-0660
Acceptable Financing Cash, Conventional, FHA, VA Loan
Listing Terms Cash, Conventional, FHA, VA Loan
GET MORE INFORMATION




