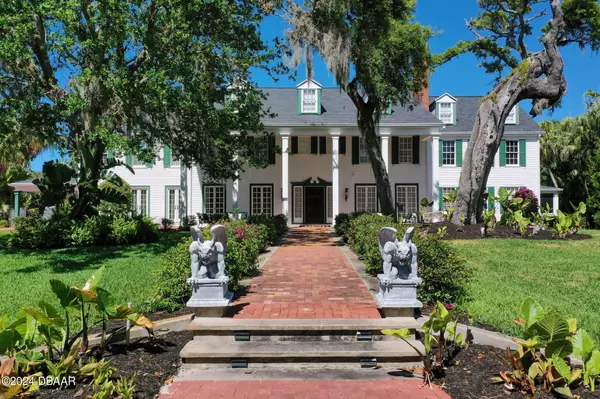UPDATED:
Key Details
Property Type Single Family Home
Sub Type Single Family Residence
Listing Status Active
Purchase Type For Sale
Square Footage 14,821 sqft
Price per Sqft $215
MLS Listing ID 1211682
Style Traditional
Bedrooms 6
Full Baths 7
Half Baths 2
HOA Y/N No
Year Built 1902
Annual Tax Amount $25,499
Lot Size 1 Sqft
Acres 1.63
Lot Dimensions 1.6300 Acres
Property Sub-Type Single Family Residence
Source Daytona Beach Area Association of REALTORS®
Property Description
A large lanai offers shaded outdoor entertainment space, with a fireplace and wet bar. The cabana is inviting with a kitchenette and bath which could be used as a private guest house or mother-in-law suite, and has access to the open air pool and spa. The pool features a large deck, perfect for holding large gatherings of family and friends. Access to this coveted private estate is through two gated entryways on John Anderson Drive or through private gated entrance on Landmark Circle.
The residence is centrally located near downtown Ormond dining and shopping, riverfront parks, the prestigious Oceanside Country Club, and a just a short walk to the Atlantic Ocean. This one-of-a kind, historic estate offers a lifestyle reminiscent of a bygone era, of laughter and joy, abundance, and gracious living. Don't miss this rare opportunity to own a historic masterpiece. Once you view it, you'll want to make it your own!
All information is intended to be correct but is not warranted. Buyer should exercise due diligence. All buyers are encouraged conduct a home inspection before purchasing a home.
Location
State FL
County Volusia
Area 17 - Ormond Beach Peninsula N Of 40
Direction Head East on Granada. Left onto John Anderson Dr. Home is on the right.
Region Ormond Beach
City Region Ormond Beach
Rooms
Other Rooms Gazebo, Guest House
Primary Bedroom Level Three Or More
Dining Room true
Interior
Interior Features Butler Pantry, Ceiling Fan(s), Eat-in Kitchen, Entrance Foyer, In-Law Floorplan
Heating Electric, Heat Pump
Cooling Central Air, Multi Units, Zoned
Flooring Carpet, Tile, Wood, Other
Fireplaces Type Wood Burning
Fireplace Yes
Appliance Other, Refrigerator, Microwave, Gas Range, Disposal, Dishwasher
Heat Source Electric, Heat Pump
Laundry Electric Dryer Hookup, Washer Hookup
Exterior
Parking Features Carport, Detached, Garage, RV Access/Parking
Garage Spaces 2.0
Fence Fenced
Pool In Ground
Utilities Available Cable Available, Electricity Connected, Sewer Connected, Water Connected
View Y/N No
Roof Type Shingle
Porch Front Porch, Patio, Porch, Rear Porch, Screened
Total Parking Spaces 2
Garage Yes
Building
Faces West
Story 3
Sewer Public Sewer
Water Public
Architectural Style Traditional
Structure Type Frame,Wood Siding
New Construction No
Others
Pets Allowed Dogs OK, Yes
Tax ID 4214-05-21-0010
Ownership Timothy David Root
Acceptable Financing Cash, Conventional, FHA, VA Loan
Listing Terms Cash, Conventional, FHA, VA Loan
Special Listing Condition Standard
Pets Allowed Dogs OK, Yes



