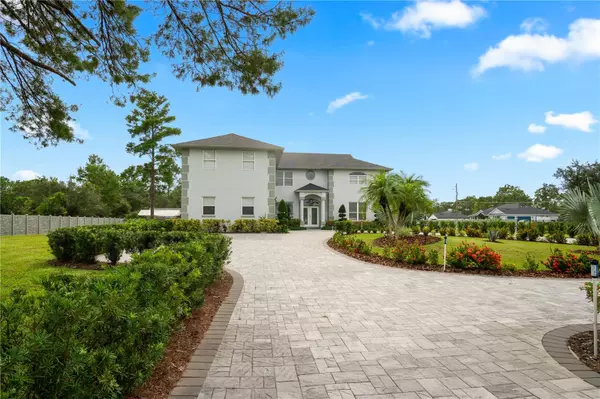UPDATED:
Key Details
Property Type Single Family Home
Sub Type Single Family Residence
Listing Status Active
Purchase Type For Sale
Square Footage 3,952 sqft
Price per Sqft $247
Subdivision Bay Lake Ranch Unit 3
MLS Listing ID S5133748
Bedrooms 5
Full Baths 3
HOA Y/N No
Year Built 1999
Annual Tax Amount $4,007
Lot Size 1.100 Acres
Acres 1.1
Property Sub-Type Single Family Residence
Source Stellar MLS
Property Description
This beautifully remodeled 5-bedroom, 3-bath home sits on a spacious 1-acre corner lot with no HOA and offers nearly 4,000 sq ft of living space. With a roof and water heater just 5 years old, this home combines modern updates with peace of mind.
The first floor features a formal living and dining room, a large family room, and a bright, open kitchen complete with an extra-large island, cooktop, built-in ovens, drawer microwave, stainless steel appliances, breakfast nook, and oversized pantry. A convenient first-floor bedroom is perfect for guests or multi-generational living.
Upstairs, the master suite offers a true retreat with dual vanities, a walk-in shower, two walk-in closets, and a private sitting area. The second floor also includes a loft and an expansive game room/movie room, providing plenty of space for entertainment and relaxation.
Additional highlights include new flooring, a spacious laundry room, ceiling fans throughout, and a large covered back porch ideal for gatherings or enjoying peaceful evenings.
This move-in-ready home blends elegance, comfort, and functionality—all in a prime Saint Cloud location with no HOA restrictions.
Location
State FL
County Osceola
Community Bay Lake Ranch Unit 3
Area 34771 - St Cloud (Magnolia Square)
Zoning RESIDENTIA;
Interior
Interior Features Ceiling Fans(s), Crown Molding, Eat-in Kitchen, L Dining, Open Floorplan, PrimaryBedroom Upstairs, Walk-In Closet(s)
Heating Central
Cooling Central Air
Flooring Ceramic Tile
Furnishings Unfurnished
Fireplace false
Appliance Built-In Oven, Cooktop, Dishwasher, Dryer, Microwave, Range Hood, Refrigerator, Washer
Laundry Inside, Laundry Room
Exterior
Exterior Feature Private Mailbox, Sliding Doors
Parking Features Circular Driveway, Driveway
Garage Spaces 2.0
Fence Fenced, Other, Vinyl
Utilities Available Other
Roof Type Shingle
Porch Covered, Porch
Attached Garage true
Garage true
Private Pool No
Building
Lot Description Corner Lot, Cul-De-Sac
Entry Level Two
Foundation Slab
Lot Size Range 1 to less than 2
Sewer Septic Tank
Water Well
Structure Type Block,Stucco
New Construction false
Others
Senior Community No
Ownership Fee Simple
Acceptable Financing Cash, Conventional, VA Loan
Listing Terms Cash, Conventional, VA Loan
Special Listing Condition None
Virtual Tour https://www.propertypanorama.com/instaview/stellar/S5133748




