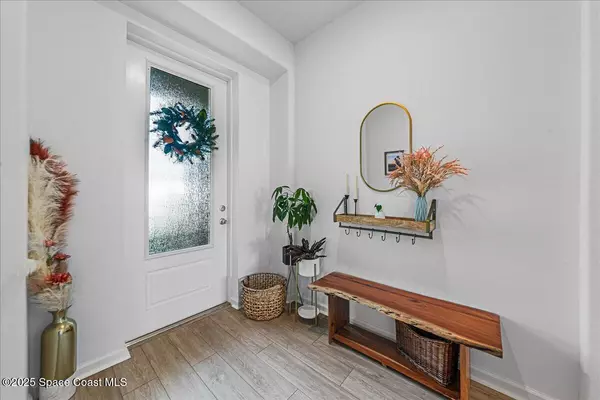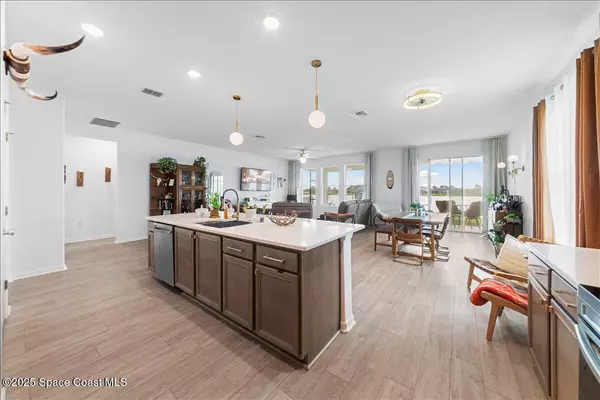
UPDATED:
Key Details
Property Type Single Family Home
Sub Type Single Family Residence
Listing Status Active
Purchase Type For Sale
Square Footage 1,804 sqft
Price per Sqft $227
Subdivision St Johns Preserve
MLS Listing ID 1056866
Style Traditional
Bedrooms 3
Full Baths 2
HOA Fees $600/ann
HOA Y/N Yes
Total Fin. Sqft 1804
Year Built 2022
Annual Tax Amount $3,468
Tax Year 2023
Lot Size 6,970 Sqft
Acres 0.16
Property Sub-Type Single Family Residence
Source Space Coast MLS (Space Coast Association of REALTORS®)
Property Description
Soaring 9.5-ft ceilings, 8-ft doors, and 42-in cabinets create a modern, spacious feel. Quartz kitchen counters and granite baths blend elegance with function. What sets this home apart is Landsea's higher building standard—quality materials and practices designed for lasting value. Energy-smart features include a HERS rating, third-party blower door test, jumper ducts for balanced airflow, and a vented microwave. Upgrades: gutters, relocated A/C, and an extended screened porch with pavers let you fully enjoy the tranquil water view year-round. Community pool in walking distance.
Location
State FL
County Brevard
Area 344 - Nw Palm Bay
Direction Take I-95 to the US192 exit and head West. Go South onto St. Johns Heritage Parkway turn right into Pinwherry St. House will be on the right.
Interior
Interior Features Breakfast Bar, Ceiling Fan(s), Entrance Foyer, Open Floorplan, Pantry, Primary Bathroom -Tub with Separate Shower, Split Bedrooms, Walk-In Closet(s)
Heating Central, Electric
Cooling Central Air, Electric
Flooring Carpet, Laminate
Furnishings Negotiable
Appliance Dishwasher, Disposal, Dryer, Electric Cooktop, Electric Oven, Electric Range, Electric Water Heater, Microwave, Washer
Laundry Electric Dryer Hookup, In Unit, Washer Hookup
Exterior
Exterior Feature Impact Windows, Storm Shutters
Parking Features Attached, Garage, Garage Door Opener, Gated, On Street
Garage Spaces 2.0
Utilities Available Cable Available, Electricity Available, Electricity Connected, Sewer Available, Sewer Connected, Water Available
Amenities Available Gated, Pool
View Lake
Roof Type Shingle
Present Use Residential,Single Family
Street Surface Asphalt,Paved
Porch Covered, Porch, Rear Porch, Screened
Road Frontage City Street
Garage Yes
Private Pool No
Building
Lot Description Sprinklers In Front, Sprinklers In Rear
Faces West
Story 1
Sewer Public Sewer
Water Public
Architectural Style Traditional
New Construction No
Schools
Elementary Schools Jupiter
High Schools Heritage
Others
Pets Allowed Yes
HOA Name Omega Community Management
Senior Community No
Tax ID 28-36-32-01-0000e.0-0016.00
Security Features Carbon Monoxide Detector(s),Key Card Entry,Smoke Detector(s)
Acceptable Financing Cash, Conventional, FHA, VA Loan
Listing Terms Cash, Conventional, FHA, VA Loan
Special Listing Condition Standard
Virtual Tour https://www.propertypanorama.com/instaview/spc/1056866

GET MORE INFORMATION




