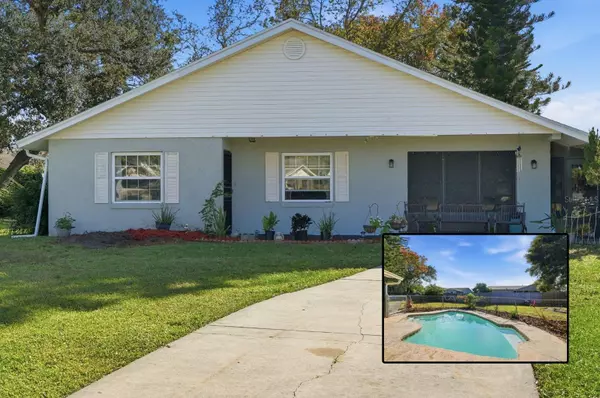
UPDATED:
Key Details
Property Type Single Family Home
Sub Type Single Family Residence
Listing Status Active
Purchase Type For Sale
Square Footage 1,446 sqft
Price per Sqft $217
Subdivision Brandy Hills Unit 01
MLS Listing ID FC313869
Bedrooms 3
Full Baths 2
HOA Y/N No
Year Built 1977
Annual Tax Amount $3,951
Lot Size 10,454 Sqft
Acres 0.24
Lot Dimensions 83x125
Property Sub-Type Single Family Residence
Source Stellar MLS
Property Description
Step inside to find a bright and inviting interior featuring a spacious open-concept living and dining area with vaulted ceilings and plenty of natural light. The kitchen includes solid wood cabinetry, stainless steel appliances, and a beautiful butcher block island, perfect for meal prep or gathering with friends.
The home offers three comfortable bedrooms, including a primary suite with sliding doors that open directly to the pool area, allowing you to enjoy that indoor-outdoor flow Florida homes are known for. The ensuite bath provides convenience and privacy, while the guest rooms offer plenty of versatility for family, guests, or a home office.
Outside, your private backyard oasis awaits! Enjoy the screened-in patio and refreshing in-ground pool, ideal for cooling off on warm afternoons or hosting summer barbecues. There's also a large yard space with a newer shed, perfect for storage, hobbies, or a workshop setup.
And here's something truly special, you don't even have to leave your backyard to enjoy the city center fireworks display! Fire up the grill, let the kids swim, and watch the show right from the comfort of home.
This home combines value, location, and lifestyle in one amazing package. Whether you're relaxing by the pool, entertaining under the stars, or enjoying your front-row view of the city fireworks, 93 Glass Ct is the perfect place to call home.
Location
State FL
County Volusia
Community Brandy Hills Unit 01
Area 32129 - Port Orange
Zoning 16R8SF
Interior
Interior Features Ceiling Fans(s)
Heating Electric
Cooling Central Air
Flooring Wood
Fireplaces Type Living Room
Fireplace false
Appliance Microwave, Refrigerator
Laundry Inside
Exterior
Exterior Feature Sidewalk
Garage Spaces 2.0
Utilities Available Electricity Connected, Sewer Connected, Water Connected
Roof Type Shingle
Attached Garage false
Garage true
Private Pool No
Building
Story 1
Entry Level One
Foundation Slab
Lot Size Range 0 to less than 1/4
Sewer Public Sewer
Water Public
Structure Type Block,Concrete,Stucco
New Construction false
Schools
Elementary Schools Sugar Mill Elem
Middle Schools Silver Sands Middle
High Schools Atlantic High
Others
Senior Community No
Ownership Fee Simple
Acceptable Financing Cash, Conventional, FHA, VA Loan
Listing Terms Cash, Conventional, FHA, VA Loan
Special Listing Condition None
Virtual Tour https://www.zillow.com/view-imx/95a6cf86-7cbd-4d25-bdba-2648fbe7ac32?setAttribution=mls&wl=true&initialViewType=pano&utm_source=dashboard

GET MORE INFORMATION




