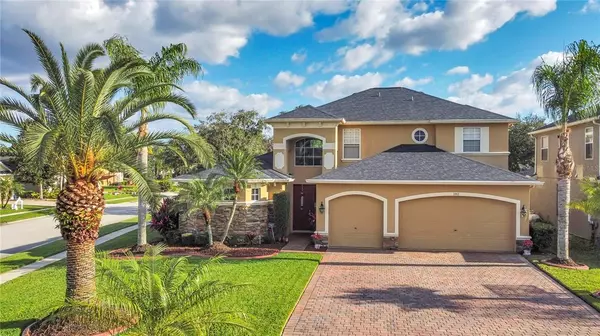For more information regarding the value of a property, please contact us for a free consultation.
Key Details
Sold Price $590,000
Property Type Single Family Home
Sub Type Single Family Residence
Listing Status Sold
Purchase Type For Sale
Square Footage 2,599 sqft
Price per Sqft $227
Subdivision Sanctuary Ph 2 Village 10
MLS Listing ID O5992922
Sold Date 03/15/22
Bedrooms 4
Full Baths 3
Half Baths 1
Construction Status Inspections
HOA Fees $100/qua
HOA Y/N Yes
Year Built 2004
Annual Tax Amount $3,604
Lot Size 10,890 Sqft
Acres 0.25
Property Description
Gorgeous and meticulously cared for home (New Roof - 2015) located in the desirable community the Sanctuary in Oviedo. This beautiful family home with 4 spacious bedrooms, 3 full baths situated on a large corner lot with an extended paved-bricked driveway for additional car parking, features an open floor plan with a split formal living room with views of the back yard and formal dining room with access to the kitchen. The bright and modern kitchen features with a Fibertec Water System (serviced 2021) and reverse osmosis, 42" cabinets, breakfast bar, pantry closet, corian countertops, and dinette area with access to the family room and views of the back yard. The large downstairs Owner's Suite with a trey ceiling, opens to the covered paved lanai (recently sealed) and the master bathroom features a whirlpool tub, walk-in dual showers, and separate his/hers vanities, has his/hers closet. The stunning open wood staircase leads up to the 3 bedrooms. Two of the bedrooms share an adjoining "Jack and Jill" bath, while a third bedroom has there own private bathroom. The Sanctuary has a community pool, tennis courts, and fitness center, playground. Schools are "A" rated. Conveniently located and easy access to UCF / Seminole State College and Valencia, SR 417 and local businesses and 35 minutes to the Beach, 20 minutes to Downtown Orlando, & 40 minutes to the Parks.
Location
State FL
County Seminole
Community Sanctuary Ph 2 Village 10
Zoning PUD
Interior
Interior Features Ceiling Fans(s), High Ceilings, Kitchen/Family Room Combo, Master Bedroom Main Floor, Tray Ceiling(s), Window Treatments
Heating Central
Cooling Central Air
Flooring Carpet, Ceramic Tile
Fireplace false
Appliance Dishwasher, Microwave, Range, Refrigerator
Exterior
Exterior Feature Irrigation System
Garage Driveway, On Street
Garage Spaces 3.0
Community Features Deed Restrictions, Fitness Center, Playground
Utilities Available Cable Available, Electricity Available, Fire Hydrant, Sprinkler Recycled, Street Lights, Underground Utilities
Waterfront false
Roof Type Shingle
Porch Covered
Attached Garage true
Garage true
Private Pool No
Building
Story 2
Entry Level Two
Foundation Slab
Lot Size Range 1/4 to less than 1/2
Sewer Public Sewer
Water Public
Architectural Style Florida
Structure Type Block
New Construction false
Construction Status Inspections
Schools
Elementary Schools Walker Elementary
Middle Schools Chiles Middle
High Schools Hagerty High
Others
Pets Allowed Yes
HOA Fee Include Pool, Pool
Senior Community No
Ownership Fee Simple
Monthly Total Fees $100
Acceptable Financing Cash, Conventional, FHA, VA Loan
Membership Fee Required Required
Listing Terms Cash, Conventional, FHA, VA Loan
Special Listing Condition None
Read Less Info
Want to know what your home might be worth? Contact us for a FREE valuation!

Our team is ready to help you sell your home for the highest possible price ASAP

© 2024 My Florida Regional MLS DBA Stellar MLS. All Rights Reserved.
Bought with JOSH REALTY INC
GET MORE INFORMATION




