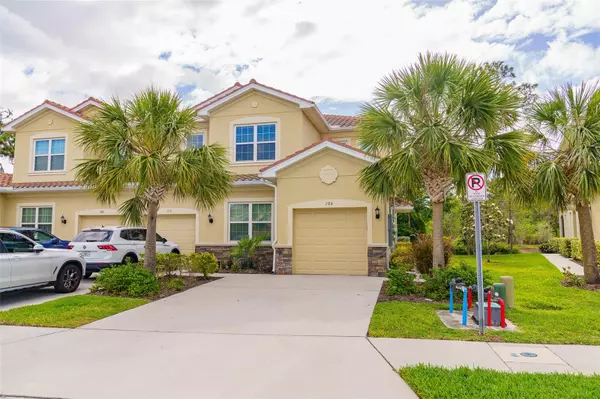For more information regarding the value of a property, please contact us for a free consultation.
Key Details
Sold Price $390,000
Property Type Condo
Sub Type Condominium
Listing Status Sold
Purchase Type For Sale
Square Footage 1,675 sqft
Price per Sqft $232
Subdivision Soleil
MLS Listing ID A4567952
Sold Date 07/21/23
Bedrooms 3
Full Baths 2
Condo Fees $376
HOA Y/N No
Originating Board Stellar MLS
Year Built 2015
Annual Tax Amount $4,022
Property Description
Come see the BEST UNIT ON THE MARKET in the highly sought-after Soleil! Perfectly situated on a PREMIUM PRESERVE AND WATER VIEW LOT. Enjoy the sights and sounds of nature from your PRIVATE screened lanai with newly installed SUN SHADES and SLATE TILE. Built in 2015, this top floor, 3 bedroom 2 bath plus a den has been METICULOUSLY MAINTAINED by its original owner and SHOWS LIKE A MODEL. The pristine kitchen boasts STAINLESS-STEEL APPLIANCES, GRANITE COUNTERTOPS, 36" upper cabinetry with elegant crown molding, and a STUNNING tile backsplash. The SPACIOUS master suite features an en-suite bathroom with double-bowl vanity and granite countertops, a walk-in shower, and a WALK-IN CLOSET. Additional highlights include, freshly painted, upgraded lighting throughout, ceiling fans in every room and the lanai, and a one-car garage offering plenty of OVERHEAD STORAGE. The washer and dryer are located inside the condo, making this unit truly MOVE-IN-READY! Soleil is a centrally-located, gated community with NO CDD featuring a resort-style heated pool, clubhouse, fitness center, dog park, and bocce ball court. Soleil is located just minutes downtown Sarasota, St. Armand's Circle and all is has to offer including: operas, symphonies, theaters, galleries, museums, fine dining, top rated beaches and golf courses and much more. The lifestyle you have been waiting for is here. CALL TODAY TO SCHEDULE YOUR PRIVATE TOUR!!!
Location
State FL
County Manatee
Community Soleil
Zoning PDMU
Interior
Interior Features Ceiling Fans(s), Eat-in Kitchen, High Ceilings, Living Room/Dining Room Combo, Open Floorplan, Walk-In Closet(s)
Heating Central, Electric
Cooling Central Air
Flooring Carpet, Slate, Tile
Fireplace false
Appliance Cooktop, Dishwasher, Disposal, Dryer, Exhaust Fan, Microwave, Range, Refrigerator, Washer
Exterior
Exterior Feature Balcony, Sidewalk, Sliding Doors
Garage Ground Level
Garage Spaces 1.0
Community Features Association Recreation - Owned, Clubhouse, Community Mailbox, Deed Restrictions, Fitness Center, Gated, Irrigation-Reclaimed Water, Pool, Sidewalks
Utilities Available Cable Connected, Electricity Connected, Underground Utilities
Amenities Available Maintenance, Pool
Waterfront false
View Trees/Woods, Water
Roof Type Tile
Attached Garage true
Garage true
Private Pool No
Building
Story 1
Entry Level One
Foundation Slab
Builder Name D.R. Horton
Sewer Public Sewer
Water Public
Structure Type Block
New Construction false
Schools
Elementary Schools Kinnan Elementary
Middle Schools Braden River Middle
High Schools Southeast High
Others
Pets Allowed Yes
HOA Fee Include Pool, Escrow Reserves Fund, Insurance, Maintenance Structure, Maintenance Grounds, Maintenance, Management, Pest Control, Pool, Recreational Facilities, Security, Sewer, Trash, Water
Senior Community No
Pet Size Small (16-35 Lbs.)
Ownership Condominium
Monthly Total Fees $452
Num of Pet 2
Special Listing Condition None
Read Less Info
Want to know what your home might be worth? Contact us for a FREE valuation!

Our team is ready to help you sell your home for the highest possible price ASAP

© 2024 My Florida Regional MLS DBA Stellar MLS. All Rights Reserved.
Bought with COMPASS FLORIDA LLC
GET MORE INFORMATION




