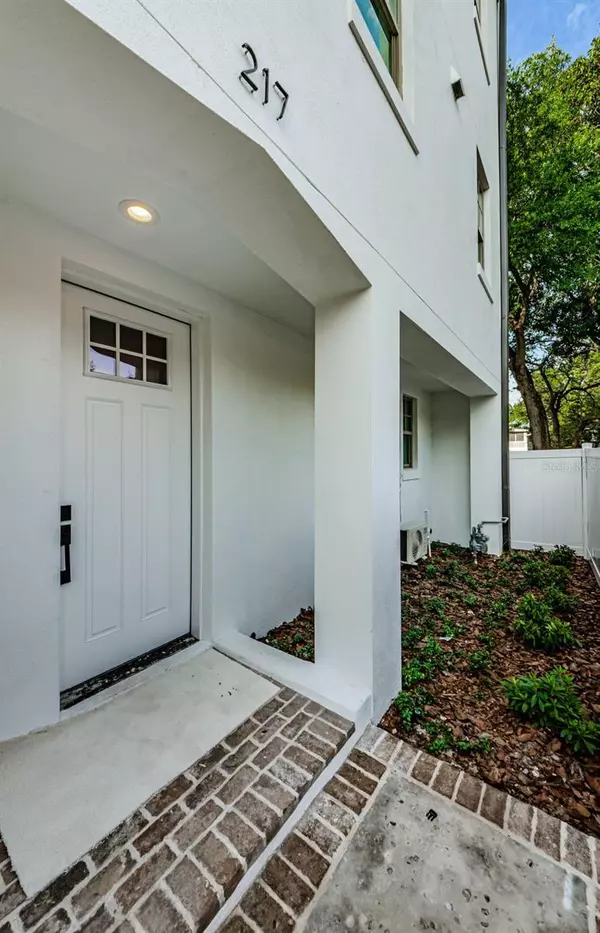For more information regarding the value of a property, please contact us for a free consultation.
Key Details
Sold Price $1,010,000
Property Type Townhouse
Sub Type Townhouse
Listing Status Sold
Purchase Type For Sale
Square Footage 2,375 sqft
Price per Sqft $425
Subdivision Lake Side Sub
MLS Listing ID U8199918
Sold Date 10/23/23
Bedrooms 4
Full Baths 3
Half Baths 1
HOA Y/N No
Originating Board Stellar MLS
Year Built 2023
Annual Tax Amount $6,610
Lot Size 1,306 Sqft
Acres 0.03
Lot Dimensions 25x50
Property Description
Last Unit Available in a newly constructed, traditional Dutch Row style townhouse by Canopy Builders. No HOA! Construction completed! This townhouse is located steps from walkable Mirror Lake and 2 blocks from vibrant Central Avenue; situated on a corner lot. The Gables at Mirror Lake, placed perfectly in the heart of downtown St. Pete, has a well designed floor plan with an open concept. The first of Four Bedrooms is nestled on the first floor with en-suite bathroom. Walking up to the second floor, you'll find the open Living Room flowing seamlessly to the stunning Upgraded Kitchen with quartz countertops, stainless steel appliances, an expansive island and tiled backsplash. The Outdoor Balcony allows for the entertaining areas to open up even more. Primary/Secondary Bedrooms are on the third floor with the Laundry Room thoughtfully situated upstairs. This new townhome is equipped with hurricane impact windows and doors, 10’ ceilings in the entertaining areas, 9' ceilings in the bedrooms with 8’ shaker style interior doors, engineered hardwood flooring, carpet in the bedrooms and a walk out balcony on the second floor. These villas are tucked away on a calm corner of Downtown and within close proximity to the restaurants, night life, breweries, boutique shopping, art galleries & museums that make up the heartbeat of the City. There couldn’t be a more perfect location to come home to. Call today to learn more about this stunning project.
Location
State FL
County Pinellas
Community Lake Side Sub
Direction N
Interior
Interior Features High Ceilings, Kitchen/Family Room Combo, Living Room/Dining Room Combo, Master Bedroom Upstairs, Solid Surface Counters, Thermostat, Walk-In Closet(s)
Heating Central, Electric, Other
Cooling Central Air, Mini-Split Unit(s)
Flooring Carpet, Epoxy, Tile, Vinyl
Fireplace false
Appliance Dishwasher, Disposal, Electric Water Heater, Exhaust Fan, Microwave, Range, Range Hood, Refrigerator
Exterior
Exterior Feature Balcony, Sidewalk, Sprinkler Metered
Garage Alley Access
Garage Spaces 2.0
Community Features None
Utilities Available Electricity Connected, Phone Available, Sewer Connected, Water Connected
Waterfront false
View Y/N 1
Roof Type Shingle
Parking Type Alley Access
Attached Garage true
Garage true
Private Pool No
Building
Lot Description City Limits, Near Public Transit, Sidewalk, Street Brick, Paved
Entry Level Three Or More
Foundation Slab
Lot Size Range 0 to less than 1/4
Builder Name Canopy Builders
Sewer Public Sewer
Water Public
Structure Type Block, Stucco
New Construction true
Others
HOA Fee Include None
Senior Community No
Ownership Fee Simple
Acceptable Financing Cash, Conventional
Listing Terms Cash, Conventional
Special Listing Condition None
Read Less Info
Want to know what your home might be worth? Contact us for a FREE valuation!

Our team is ready to help you sell your home for the highest possible price ASAP

© 2024 My Florida Regional MLS DBA Stellar MLS. All Rights Reserved.
Bought with KELLER WILLIAMS ST PETE REALTY
GET MORE INFORMATION




