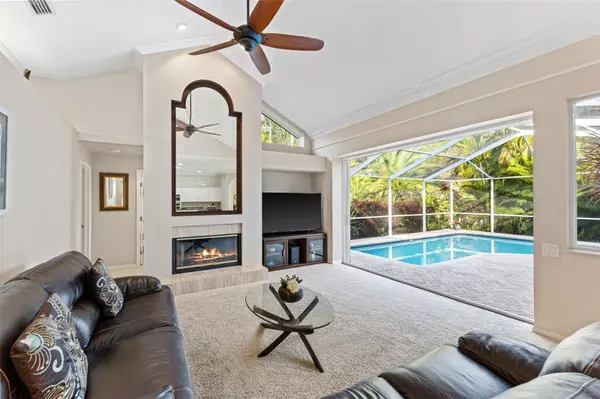For more information regarding the value of a property, please contact us for a free consultation.
Key Details
Sold Price $770,000
Property Type Single Family Home
Sub Type Single Family Residence
Listing Status Sold
Purchase Type For Sale
Square Footage 2,386 sqft
Price per Sqft $322
Subdivision Devonshire
MLS Listing ID U8227009
Sold Date 03/15/24
Bedrooms 4
Full Baths 3
Construction Status Financing
HOA Fees $133/qua
HOA Y/N Yes
Originating Board Stellar MLS
Year Built 1992
Annual Tax Amount $2,433
Lot Size 0.350 Acres
Acres 0.35
Lot Dimensions 90x133
Property Description
Price Reduced! Step into the welcoming embrace of this charming residence nestled in the heart of the Devonshire community within Lansbrook. A hidden gem, this home offers a serene and private park-like setting, surrounded by nature on a conservation lot. As you approach, admire the freshly painted exterior that was lovingly refreshed in 2023. The family room has replaced triple glass slider (2022), inviting an abundance of natural light to complement the wood-burning fireplace, creating a cozy retreat. The gourmet kitchen is a culinary haven, featuring wood cabinetry, granite countertops, and stainless-steel appliances. The attention to detail continues with the refaced kitchen cabinets (2022), new garage door opener (2019), and a newer hot water heater (2019), roof installed in 2015, that all contribute to the overall modernity and efficiency of the home. Retreat to the spacious master suite, offering a master bath with a walk-in shower, separate tub, and dual sink vanity areas. Not to mention, three-bedroom windows were replaced in 2011, ensuring a refreshed and contemporary feel. Step outside to your personal oasis – a generously sized lanai and patio/pool area that overlooks views of towering trees, and lush landscaping. The perfect setting for entertaining or simply unwinding in the peace and quiet of your own haven. The replaced pool pump and motor (2018) guarantee a refreshing dip whenever the mood strikes. Lansbrook itself is a community with a wealth of amenities, including access to Lake Tarpon, private parks, playgrounds, and recreational facilities like basketball courts and walking/jogging trails. For those with a passion for water activities, there's even dock access for your boat or kayak. Plus, the convenience of being close to Tampa International Airport, shopping centers, medical facilities, hospitals, and schools ensures that every aspect of your lifestyle is effortlessly catered to. This is more than a house; it's a home where memories are made, and tranquility is found. Don't miss the chance to experience the beauty of this property firsthand – come and make this your home today!
Location
State FL
County Pinellas
Community Devonshire
Zoning RPD-5
Interior
Interior Features Ceiling Fans(s), Crown Molding, Eat-in Kitchen, High Ceilings, Kitchen/Family Room Combo, Living Room/Dining Room Combo, Stone Counters, Thermostat, Walk-In Closet(s)
Heating Central, Electric
Cooling Central Air
Flooring Carpet, Tile, Vinyl
Fireplaces Type Wood Burning
Furnishings Unfurnished
Fireplace true
Appliance Built-In Oven, Cooktop, Dishwasher, Disposal, Dryer, Electric Water Heater, Microwave, Refrigerator, Water Softener
Laundry Inside, Laundry Room
Exterior
Exterior Feature Garden, Irrigation System, Lighting, Sidewalk, Sliding Doors
Garage Spaces 3.0
Pool Gunite, In Ground, Lighting, Screen Enclosure
Community Features Association Recreation - Owned, Deed Restrictions, Playground, Sidewalks
Utilities Available Cable Connected, Electricity Connected, Sewer Connected, Underground Utilities, Water Connected
Amenities Available Basketball Court, Fence Restrictions, Playground, Recreation Facilities
Waterfront false
View Garden, Park/Greenbelt, Trees/Woods
Roof Type Shingle
Porch Covered, Patio, Rear Porch, Screened
Attached Garage true
Garage true
Private Pool Yes
Building
Lot Description Conservation Area, Landscaped, Level, Near Golf Course, Sidewalk, Paved
Entry Level One
Foundation Slab
Lot Size Range 1/4 to less than 1/2
Sewer Public Sewer
Water Public
Structure Type Block,Concrete,Stucco
New Construction false
Construction Status Financing
Schools
Elementary Schools Brooker Creek Elementary-Pn
Middle Schools Tarpon Springs Middle-Pn
High Schools East Lake High-Pn
Others
Pets Allowed Yes
HOA Fee Include Recreational Facilities
Senior Community No
Ownership Fee Simple
Monthly Total Fees $133
Acceptable Financing Cash, Conventional
Membership Fee Required Required
Listing Terms Cash, Conventional
Num of Pet 2
Special Listing Condition None
Read Less Info
Want to know what your home might be worth? Contact us for a FREE valuation!

Our team is ready to help you sell your home for the highest possible price ASAP

© 2024 My Florida Regional MLS DBA Stellar MLS. All Rights Reserved.
Bought with MOVE REALTY LLC
GET MORE INFORMATION




