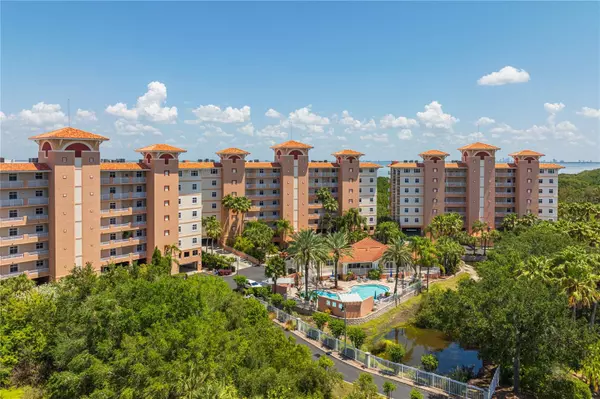For more information regarding the value of a property, please contact us for a free consultation.
Key Details
Sold Price $510,000
Property Type Condo
Sub Type Condominium
Listing Status Sold
Purchase Type For Sale
Square Footage 2,013 sqft
Price per Sqft $253
Subdivision Grande Verandahs On The Bay
MLS Listing ID U8241710
Sold Date 07/24/24
Bedrooms 3
Full Baths 2
Condo Fees $1,138
Construction Status Financing,Inspections
HOA Y/N No
Originating Board Stellar MLS
Year Built 2005
Annual Tax Amount $2,208
Lot Size 0.630 Acres
Acres 0.63
Property Description
UNDER CONTRACT - ACCEPTING BACK-UP OFFERS. Experience breathtaking panoramic views of Tampa Bay by day and the sparkling city lights by night from this luxurious condominium located on the 6th floor of the Grand Verandahs. Revel in the splendor of Tampa and St. Petersburg skylines alongside the tranquil beauty of coastal mangroves with an expansive balcony. This 3 bedroom, 2 bath condominium, boasts an open floor plan, adorned with impact/thermal windows accented by plantation shutters and blinds, creating a chic, contemporary ambiance. Your primary suite has amazing views, and provides two walk-in closets and a spacious ensuite bathroom. Don't forget about your kitchen adorned with stainless steel applicances, stone counters and hardwood cabinets, and an additional space off the kitchen that is currently an office with tons of natural light. The Grande Verandahs, a gated luxury community, offers resort-style amenities including a spacious pool, heated spa, and state-of-the-art fitness center. With full-time management on-site, every aspect of maintenance is expertly handled, from grounds care to clubhouse upkeep. Conveniently located near Tampa Airport, just 10 minutes from Weedon Island Preserve, and a short drive to the world-renowned beaches, seize this opportunity to immerse yourself in luxury living. Come and discover this unparalleled lifestyle firsthand.
Location
State FL
County Pinellas
Community Grande Verandahs On The Bay
Zoning RES
Direction N
Interior
Interior Features Ceiling Fans(s), Crown Molding, Eat-in Kitchen, Living Room/Dining Room Combo, Open Floorplan, Primary Bedroom Main Floor, Stone Counters, Thermostat, Walk-In Closet(s), Window Treatments
Heating Central
Cooling Central Air
Flooring Ceramic Tile, Hardwood, Vinyl
Furnishings Unfurnished
Fireplace false
Appliance Cooktop, Dishwasher, Dryer, Electric Water Heater, Microwave, Refrigerator, Washer
Laundry Inside, Laundry Room
Exterior
Exterior Feature Balcony
Parking Features Assigned, Covered, Under Building
Garage Spaces 2.0
Community Features Buyer Approval Required, Clubhouse, Deed Restrictions, Fitness Center, Pool, Sidewalks, Tennis Courts
Utilities Available Cable Connected, Electricity Connected, Street Lights, Water Connected
Amenities Available Cable TV, Clubhouse, Elevator(s), Fitness Center, Gated, Pool, Recreation Facilities, Security, Tennis Court(s)
View Y/N 1
View Water
Roof Type Tile
Porch Patio
Attached Garage true
Garage true
Private Pool No
Building
Lot Description FloodZone, Landscaped, Sidewalk
Story 7
Entry Level One
Foundation Stilt/On Piling
Sewer Public Sewer
Water Public
Architectural Style Florida, Mediterranean
Structure Type Block,Concrete
New Construction false
Construction Status Financing,Inspections
Schools
Elementary Schools Sawgrass Lake Elementary-Pn
Middle Schools Fitzgerald Middle-Pn
High Schools Pinellas Park High-Pn
Others
Pets Allowed Yes
HOA Fee Include Cable TV,Common Area Taxes,Pool,Escrow Reserves Fund,Insurance,Internet,Management,Pest Control,Private Road,Recreational Facilities,Sewer,Trash,Water
Senior Community No
Ownership Condominium
Monthly Total Fees $1, 138
Acceptable Financing Cash, Conventional
Membership Fee Required None
Listing Terms Cash, Conventional
Num of Pet 2
Special Listing Condition None
Read Less Info
Want to know what your home might be worth? Contact us for a FREE valuation!

Our team is ready to help you sell your home for the highest possible price ASAP

© 2025 My Florida Regional MLS DBA Stellar MLS. All Rights Reserved.
Bought with BLUE MAGNOLIA REAL ESTATE LLC



