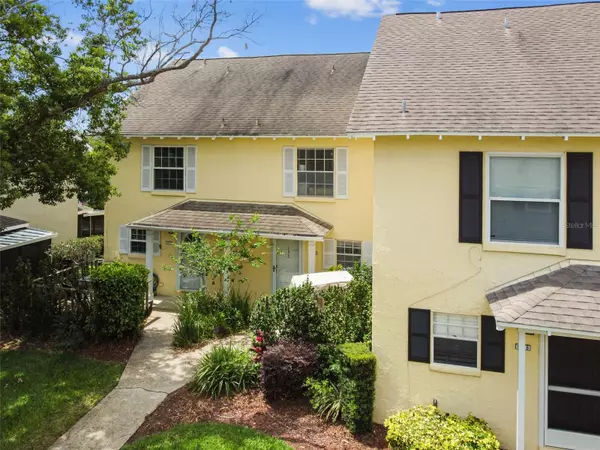For more information regarding the value of a property, please contact us for a free consultation.
Key Details
Sold Price $215,000
Property Type Condo
Sub Type Condominium
Listing Status Sold
Purchase Type For Sale
Square Footage 1,073 sqft
Price per Sqft $200
Subdivision Errol Club Villas 04
MLS Listing ID O6198922
Sold Date 08/22/24
Bedrooms 2
Full Baths 2
Half Baths 1
Condo Fees $360
Construction Status Inspections
HOA Y/N No
Originating Board Stellar MLS
Year Built 1974
Annual Tax Amount $1,415
Lot Size 2,178 Sqft
Acres 0.05
Property Description
Located amongst the rolling hills and lush landscape of Errol Club Villas, this 2 story 2 bedroom 2.5 half bath home has been immaculately maintained and is ready for move in! This unit is one of the most conveniently located in the entire community because it’s right in front of a 20 minute parking area and next to 2 of the designated owner parking lots. The downstairs living area is spacious, has laminate wood flooring, a laundry closet, an updated half bath and an enclosed patio. The kitchen includes all appliances, has a deep sink and a breakfast bar. The upstairs is bright and has high ceilings. The master bath has been remodeled and has a impressive tiled shower and updated vanity. In the front of the unit, there is a paved spot for the Golf Cart, which is included with the purchase of the home! Errol Club Villas is an established community conveniently located just minutes from the Wekiva Golf Club, Wekiva Springs State Park, Magnolia Park and Lake Apopka Wildlife Drive. Enjoy easy access to W Orange Blossom Trail and FL 429 for an easy drive into Orlando and the many attractions. Call today to schedule a private tour.
Location
State FL
County Orange
Community Errol Club Villas 04
Zoning R-3
Interior
Interior Features Ceiling Fans(s), Crown Molding, High Ceilings, PrimaryBedroom Upstairs, Solid Wood Cabinets, Thermostat, Walk-In Closet(s)
Heating Central, Electric
Cooling Central Air
Flooring Carpet, Ceramic Tile, Laminate
Fireplace false
Appliance Dishwasher, Disposal, Dryer, Electric Water Heater, Microwave, Range, Refrigerator, Washer
Laundry Inside, Laundry Closet
Exterior
Exterior Feature Irrigation System, Rain Gutters, Sidewalk, Sliding Doors
Garage Open, Reserved
Community Features Buyer Approval Required, Community Mailbox, Deed Restrictions, Golf Carts OK, Sidewalks
Utilities Available BB/HS Internet Available, Cable Available, Electricity Connected, Sewer Connected, Underground Utilities, Water Connected
Waterfront false
View Park/Greenbelt
Roof Type Shingle
Porch Covered, Enclosed
Parking Type Open, Reserved
Garage false
Private Pool No
Building
Lot Description Landscaped, Level, Sidewalk, Paved
Story 2
Entry Level Two
Foundation Slab
Lot Size Range 0 to less than 1/4
Sewer Public Sewer
Water Public
Architectural Style Traditional
Structure Type Block,Stucco
New Construction false
Construction Status Inspections
Schools
Elementary Schools Apopka Elem
Middle Schools Wolf Lake Middle
High Schools Apopka High
Others
Pets Allowed Breed Restrictions, Number Limit, Size Limit
HOA Fee Include Maintenance Structure,Maintenance Grounds,Pest Control,Private Road,Trash
Senior Community No
Pet Size Medium (36-60 Lbs.)
Ownership Condominium
Monthly Total Fees $360
Acceptable Financing Cash, Conventional, VA Loan
Membership Fee Required Required
Listing Terms Cash, Conventional, VA Loan
Num of Pet 2
Special Listing Condition None
Read Less Info
Want to know what your home might be worth? Contact us for a FREE valuation!

Our team is ready to help you sell your home for the highest possible price ASAP

© 2024 My Florida Regional MLS DBA Stellar MLS. All Rights Reserved.
Bought with HOMETRUST REALTY GROUP
GET MORE INFORMATION




