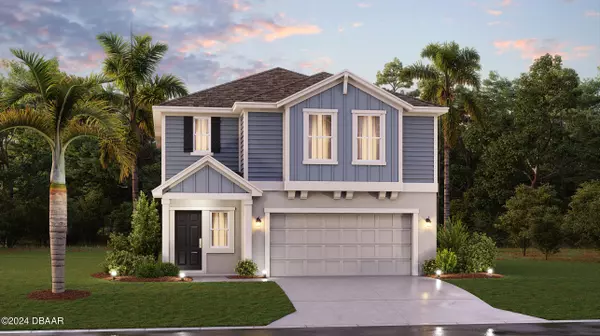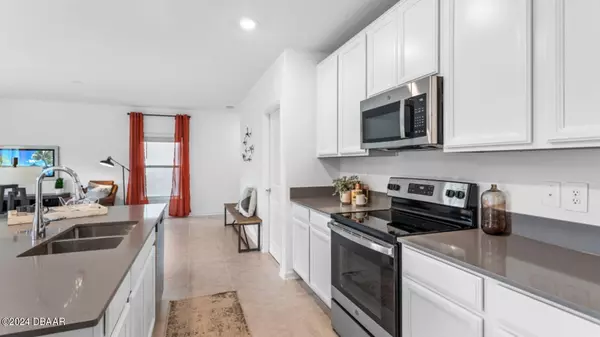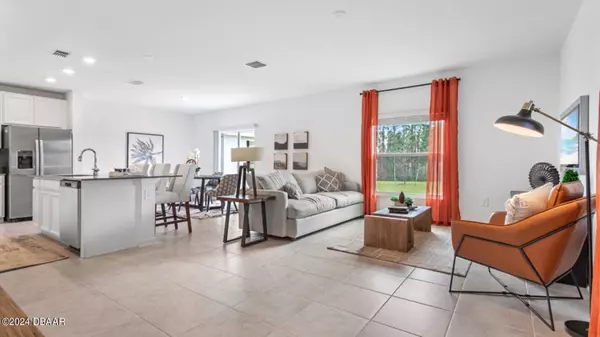For more information regarding the value of a property, please contact us for a free consultation.
Key Details
Property Type Single Family Home
Sub Type Single Family Residence
Listing Status Sold
Purchase Type For Sale
Square Footage 5,566 sqft
Price per Sqft $64
MLS Listing ID 1207014
Sold Date 12/31/24
Bedrooms 4
Full Baths 2
HOA Fees $66/mo
HOA Y/N Yes
Originating Board Daytona Beach Area Association of REALTORS®
Annual Tax Amount $1,124
Acres 0.13
Property Description
The two-story Atlanta Plan has the ''WOW-Factor'' with four bedrooms, two and a half baths, and a two-car garage. This exquisite home provides an open floor plan with great room, dining room, and kitchen with large island. The kitchen features ample counter space, and generous pantry. The casual dining area allows outdoor access to a covered lanai via sliding glass doors. The second floor includes an owner's retreat featuring an owner's bath with large walk-in shower, dual vanity, and spacious walk-in closet. Three additional bedrooms, a bathroom, a spacious loft, and laundry room finish off this beautiful home. This home comes fully equipped with Everything Included Features like new appliances, solid surface countertops throughout and oversized tile flooring in the wet areas. Discover the joys of beach-town living in Preserve at LPGA, a masterplan community coming soon to highly desirable Daytona Beach, FL.
Location
State FL
County Volusia
Area 33 - Isb To Lpga W Of 95
Direction From I-4 take Daytona's first exit coming from Orlando, exit right onto 92 (International Speedway Blvd) and left onto LPGA Blvd.
Region Daytona Beach
City Region Daytona Beach
Rooms
Primary Bedroom Level Two
Dining Room true
Interior
Interior Features Open Floorplan
Heating Central, Electric
Cooling Central Air
Flooring Carpet, Tile
Appliance Microwave, Electric Range, Disposal, Dishwasher
Heat Source Central, Electric
Exterior
Parking Features Garage
Garage Spaces 2.0
Utilities Available Cable Available, Electricity Available, Electricity Connected, Sewer Available, Sewer Connected
Amenities Available Boat Dock, Clubhouse, Fitness Center
View Y/N No
Roof Type Shingle
Total Parking Spaces 2
Garage Yes
Building
Story 2
Foundation Block
Sewer Public Sewer
Water Public
Structure Type Block
New Construction Yes
Schools
Middle Schools Hinson
High Schools Mainland
Others
Pets Allowed Breed Restrictions, Call, Cats OK, Dogs OK
HOA Fee Include 66.0
Tax ID 5233-01-00-3400
Ownership Lennar Homes LLC
Acceptable Financing Cash, Conventional, FHA, VA Loan
Listing Terms Cash, Conventional, FHA, VA Loan
Financing Cash
Special Listing Condition Standard
Pets Allowed Breed Restrictions, Call, Cats OK, Dogs OK
Read Less Info
Want to know what your home might be worth? Contact us for a FREE valuation!
Our team is ready to help you sell your home for the highest possible price ASAP
Bought with non member • Nonmember office



