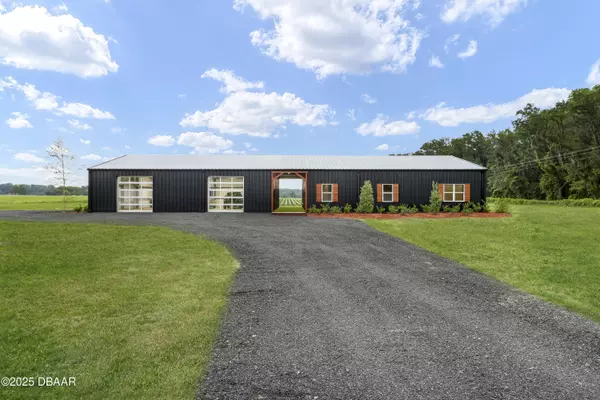For more information regarding the value of a property, please contact us for a free consultation.
Key Details
Property Type Single Family Home
Sub Type Single Family Residence
Listing Status Sold
Purchase Type For Sale
Square Footage 5,500 sqft
Price per Sqft $105
MLS Listing ID 1208786
Sold Date 02/21/25
Style Other
Bedrooms 3
Full Baths 2
Half Baths 2
HOA Y/N No
Originating Board Daytona Beach Area Association of REALTORS®
Annual Tax Amount $10,780
Lot Size 5 Sqft
Acres 5.95
Lot Dimensions 771’ x 361’
Property Sub-Type Single Family Residence
Property Description
Wowzzah! Barndominium, New Construction Home, Grazing High & Dry Land, Huge Garage, all contained on 5.95 acres in growing Alachua, FL. This beautiful 2,500sq.ft. Home is attached to the 2,500sq.ft. Garage, connected by a lush 50x10ft. patio/breezeway. Construction of a sturdy RED IRON Building with a 50 year guarantee black finish with a galvalume roof. Three bedroom, 2.5 bath house. Featuring all high end, modern finishes. The house includes an interior room which could be used for whatever the new owner prefers, ( movies, workout, panic, etc.) The open concept living area & kitchen is complete with large tile floors. The Owner's retreat features a massive bedroom, with huge closet. Master Bath with a Shower room including a large soaking tub over overhead rain shower and bench seating. Double vanities, with lighted mirrors, and private water closet. The other two spacious bedrooms offer large closets with custom cabinets, a shared bath walk-in shower. More....
Location
State FL
County Alachua
Area 99 - Other
Direction I-75, west on Hwy 441 approx 2 miles, Left on NW202nd Street, approx 2 miles on left, Property.
Region Alachua
City Region Alachua
Rooms
Primary Bedroom Level One
Interior
Interior Features Ceiling Fan(s), Jack and Jill Bath, Pantry, Primary Bathroom -Tub with Separate Shower, Walk-In Closet(s)
Heating Central, Heat Pump
Cooling Central Air
Flooring Carpet, Tile
Appliance Washer, Refrigerator, Microwave, Ice Maker, Electric Water Heater, Electric Oven, Electric Cooktop, Dryer, Disposal, Dishwasher, Convection Oven
Heat Source Central, Heat Pump
Exterior
Parking Features Additional Parking, Garage, RV Access/Parking
Garage Spaces 12.0
Utilities Available Cable Available, Electricity Connected, Sewer Connected, Water Available
View Y/N No
Porch Covered, Side Porch
Road Frontage County Road
Total Parking Spaces 12
Garage Yes
Building
Lot Description Agricultural, Cleared, Corner Lot, Few Trees
Faces Southwest
Story 1
Foundation Slab
Sewer Septic Tank
Water Private, Well
Architectural Style Other
Structure Type Metal Siding,Steel Siding
New Construction Yes
Others
Pets Allowed Yes
Tax ID 03888010004
Ownership Dennis B & Janet C Bugala
Acceptable Financing Cash, Conventional, FHA, USDA Loan, VA Loan
Listing Terms Cash, Conventional, FHA, USDA Loan, VA Loan
Financing Cash
Special Listing Condition Owner Licensed RE
Pets Allowed Yes
Read Less Info
Want to know what your home might be worth? Contact us for a FREE valuation!
Our team is ready to help you sell your home for the highest possible price ASAP
Bought with Janet Bugala • Florida Properties & Management Services



